AMO®-Combi 7.5/11.5 window frame screw
Amo Combi steel zinc-plated RW
SCR-(AMO-COMBI)-RW30-A2K-7,5/11,5X150
ZEBRA
price per selected packing unit | Individual prices for customers after login








Register now and access more than 125,000 products
The products shown are not necessarily compatible. Please always check the articles for the respective application purpose.
For tension-free installation of windows in the reveal
The hole is drilled through the frame, if necessary an anchor for perforated block or reveal bricks is pushed through
Areas of application:
AMO Combi can be screwed directly into solid block, concrete and wood due to the hardened thread
Can be loaded immediately - no need to wait after installation
Versatile and flexible range of applications, in particular art. no.: 0234 090 250 is ideal for installing windows with frame extensions
Removable anchorage
- General technical approval anchoring of windows in masonry reveals Z-21.2-2017
- Test report no. 11-001214-PR01 Component test for attaching glazed plastic door in brick masonry Poroton-T8-36.5 MW. Weight of casement: 95.5 kg.
- Test report no. 11-002744-PR01 Component test for attaching a two-leaf glazed plastic door in brick masonry Poroton T10. Weight of casement: 74.5 kg.
- Test report no. 13-002288-PR03 Component test for attaching plastic house door in brick masonry made of ThermoPlan S9 from Mein Ziegelhaus. Weight of casement: 145 kg.
- Continuous usage load 100,000 cycles.
- Test report no. 11-002592-PR01 Verification of burglary-resistant properties of resistance class RC2/RC 2N in brick masonry made of Poroton-S10-P
It is important to check that the components are correctly installed for the specific construction conditions (e.g. weight of window casement, surface properties, hole pattern in the brick). Accident-proof glazing as specified in the German technical rules for safety glazing (TRAV) or DIN 18008-4 may only be attached with the AMO-Combi screw if the appropriate individual approval has been obtained before installation starts.
Drill perforated and hollow blocks with a rotary drill (without impact mechanism)
When the W-UR 10 XXL is used, the screw is no longer than the anchor and therefore reaches the second chamber in modern filled perforated bricks, ensuring that the anchor is guided correctly into the drill hole and the frame. Consequently the load-bearing capacity is not reduced.
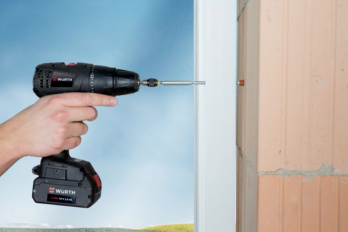
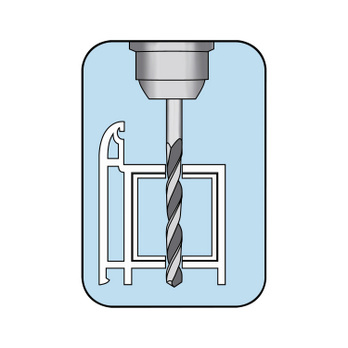
Pre-drilling window frame
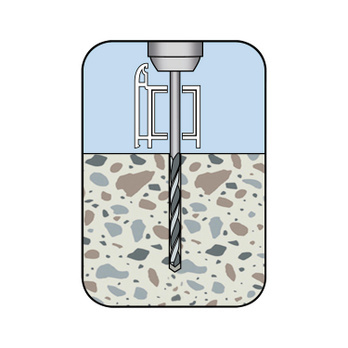
Create the drill hole
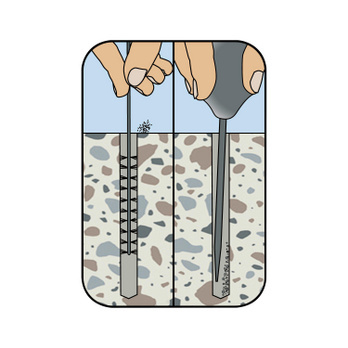
Clean the drill hole
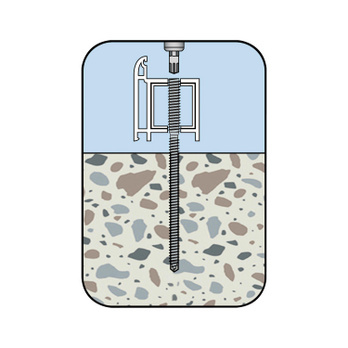
Screw in the screw

Pre-drilling window frame
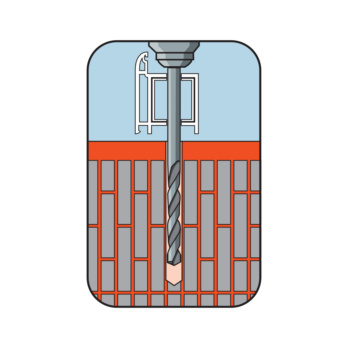
Create the drill hole
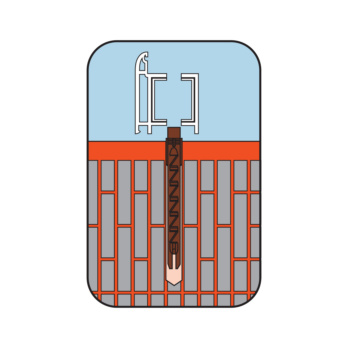
Install anchor
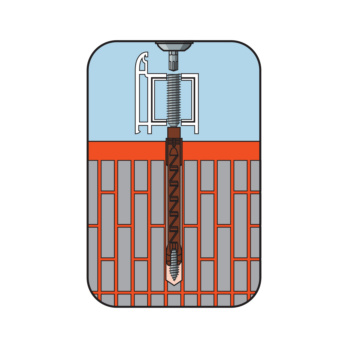
Screw in the screw

Pre-drilling window frame
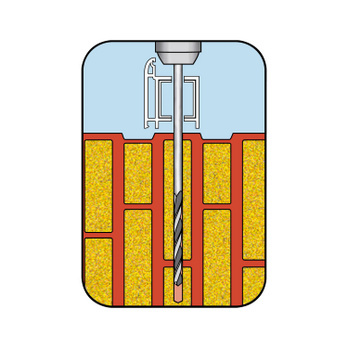
Create the drill hole
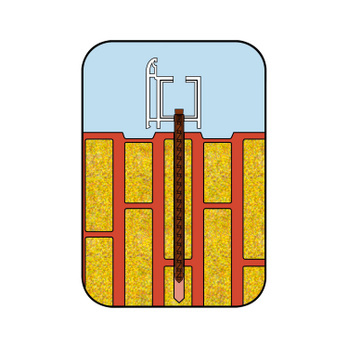
Install anchor
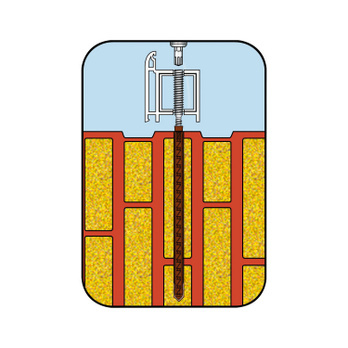
Screw in the screw
- General technical approval anchoring of windows in masonry reveals Z-21.2-2017
- Test report no. 11-001214-PR01 Component test for attaching glazed plastic door in brick masonry Poroton-T8-36.5 MW. Weight of casement: 95.5 kg.
- Test report no. 11-002744-PR01 Component test for attaching a two-leaf glazed plastic door in brick masonry Poroton T10. Weight of casement: 74.5 kg.
- Test report no. 13-002288-PR03 Component test for attaching plastic house door in brick masonry made of ThermoPlan S9 from Mein Ziegelhaus. Weight of casement: 145 kg.
- Continuous usage load 100,000 cycles.
- Test report no. 11-002592-PR01 Verification of burglary-resistant properties of resistance class RC2/RC 2N in brick masonry made of Poroton-S10-P
In brick with large cavities and solid webs or narrow and deep cavities:
AMO® Combi + W-UR 10 XXL: anchored in at least 2 webs; burglary-resistant assembly in resistance class RC2 possible
In perforated brick with small cavities and thin webs:
AMO® Combi + W-UR 10 XS; anchored in at least two webs
Guidelines for planning and executing the installation of windows and house doors, 2020 edition
Art. no. 5995000000
The fixture must safely transfer all standard forces affecting the window to the structure and the foundation. The total load must therefore be calculated from e.g. the window load, wind load and live load (see DIN 1055). The currently applicable building regulations stipulate that buildings and their components must be planned in such a way that they do not endanger human life and health or pose a risk to public safety. Attachment of the windows must also comply with this criterion.
When securing window walls compliant with the former DIN 18056 standard or elements with a surface area in excess of 9 m2 and fall-proof glazing as specified in the German technical rules for safety glazing (TRAV) or DIN 18008-4, the following must be observed
The DIN 18056 standard applied to window walls with a minimum surface area of 9 m2 and a minimum side length of 2 m on the shortest side. Anchors with construction product approval, European Technical Approval or with individual approval should be used for this application. Similarly, only anchors with construction product approval, European Technical Approval or with individual approval must be used to attach fall-proof glazing as specified in the German technical rules for safety glazing (TRAV) or DIN 18008-4.
Datasheets (0)
Certificates/ Documents (4)
Select RAL-colour code
!! NOTE: On-screen visualisation of the colour differs from real colour shade!!











































